江川路小学
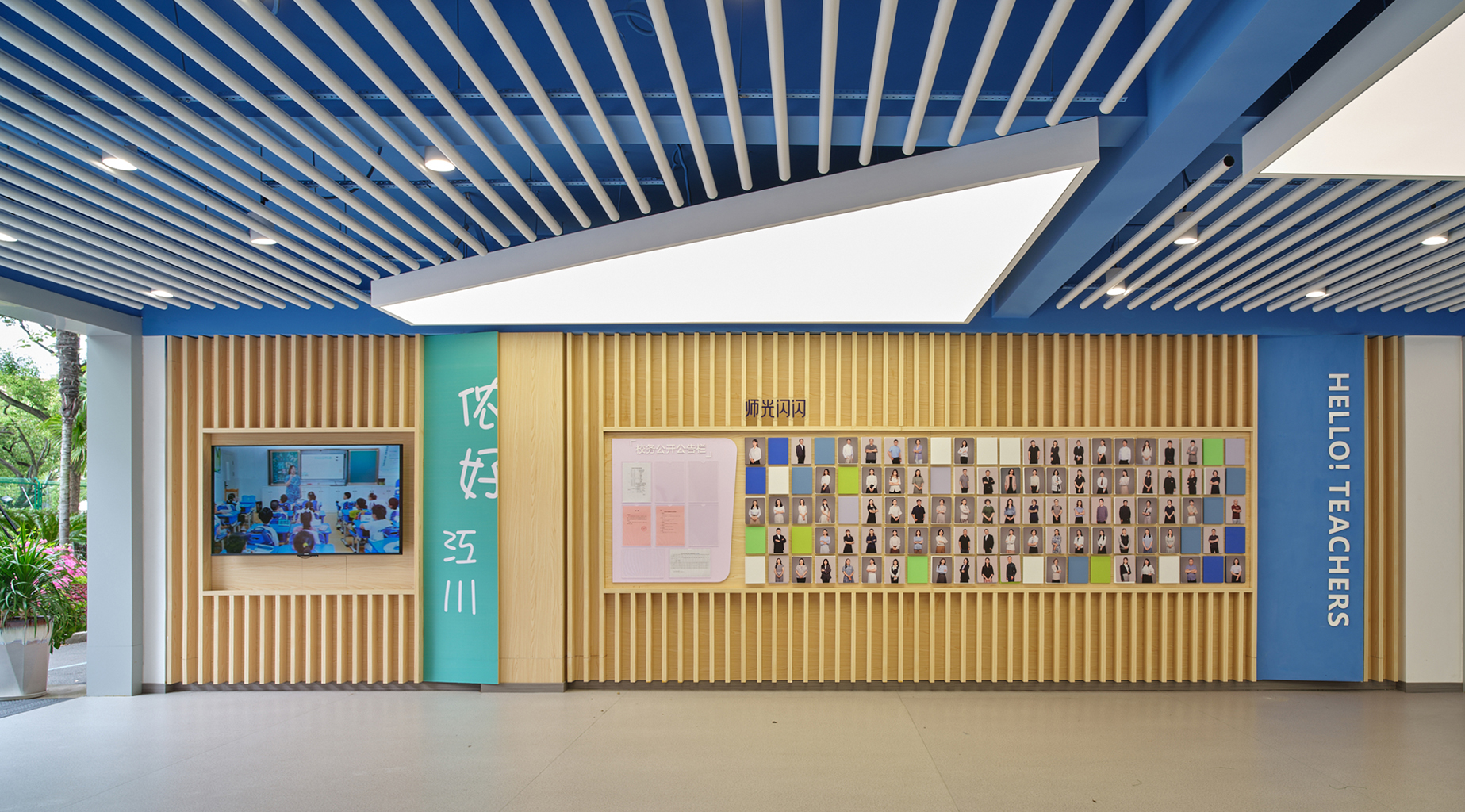
2025暑期,闵行区江川路小学迎来了一次重要的空间焕新。在“新基础教育”理念的指引下,学校积极探索“扬帆”文化课程体系,努力为学生营造一个富有生命力的校园环境。LINEWORKS设计团队受邀,对北校区的重点空间进行了系统性改造升级,以“扬帆文化”为核心,为校园注入全新的气质与活力。
In the summer of 2025, Jiangchuan Road Primary School in Minhang District underwent an important spatial renewal. Guided by the concept of “New Basic Education”, the school actively explored the “Sailing” cultural curriculum system and strived to create a vibrant campus environment for students. The LINEWORKS design team was invited to carry out a systematic renovation and upgrading of the key spaces in the North Campus, injecting a new temperament and vitality into the campus with the “Sailing Culture” as the core.
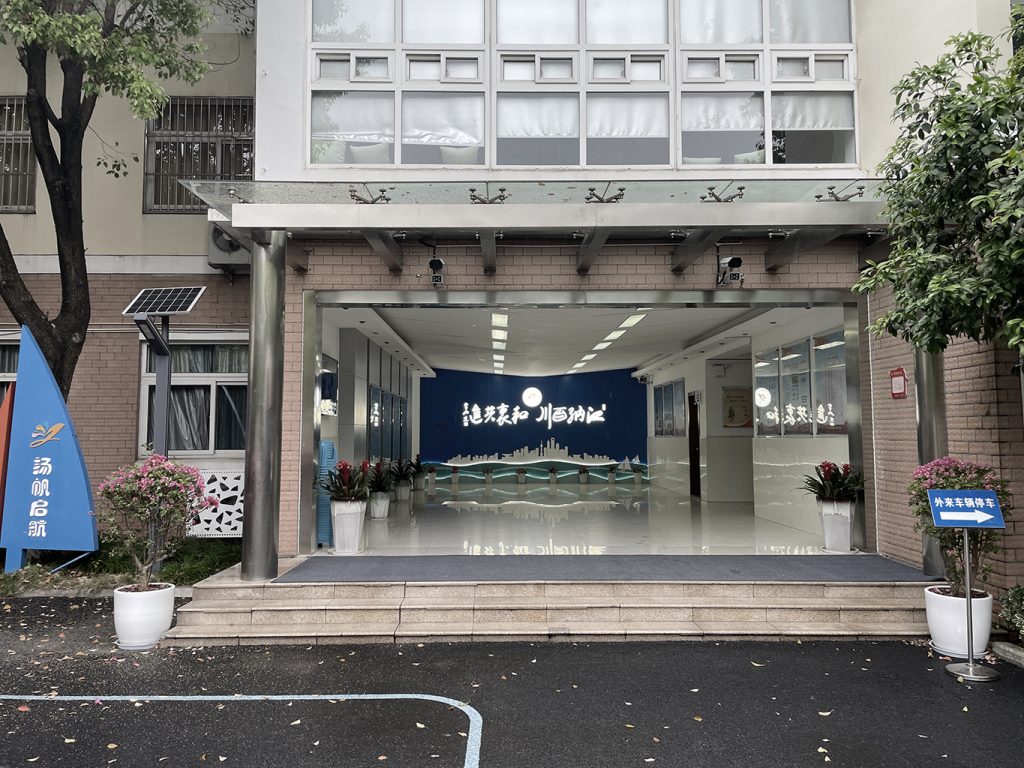
改造前 \ Before
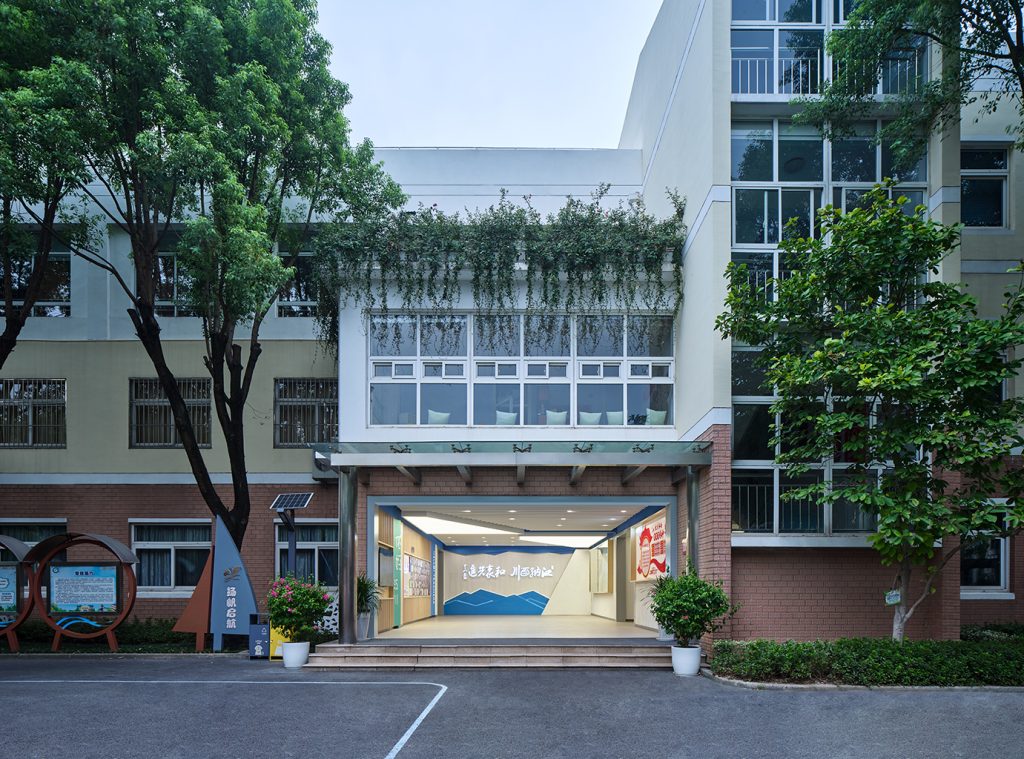
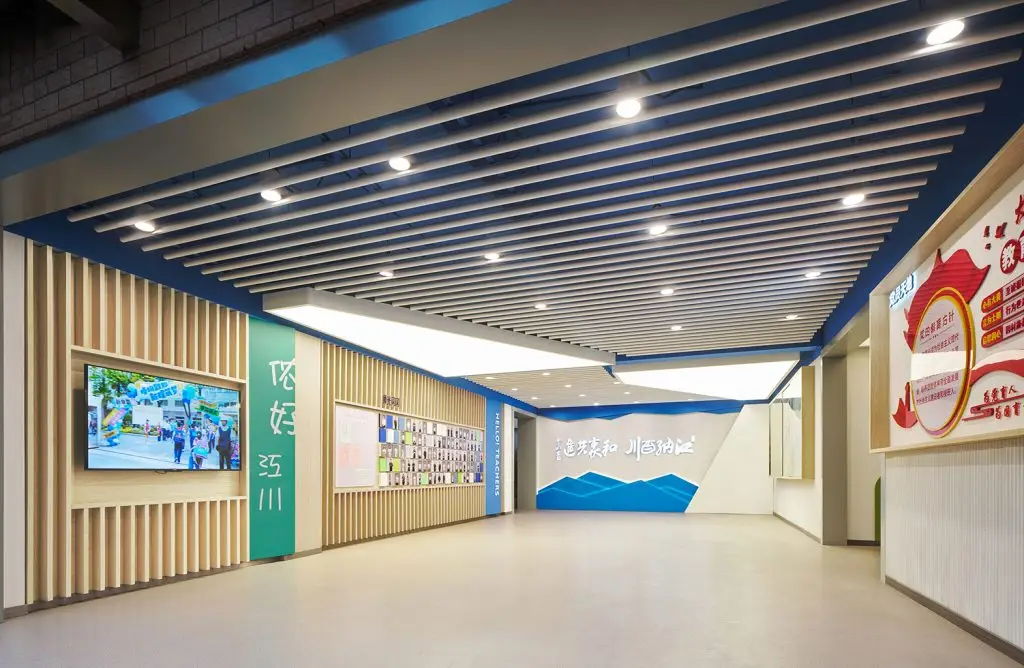
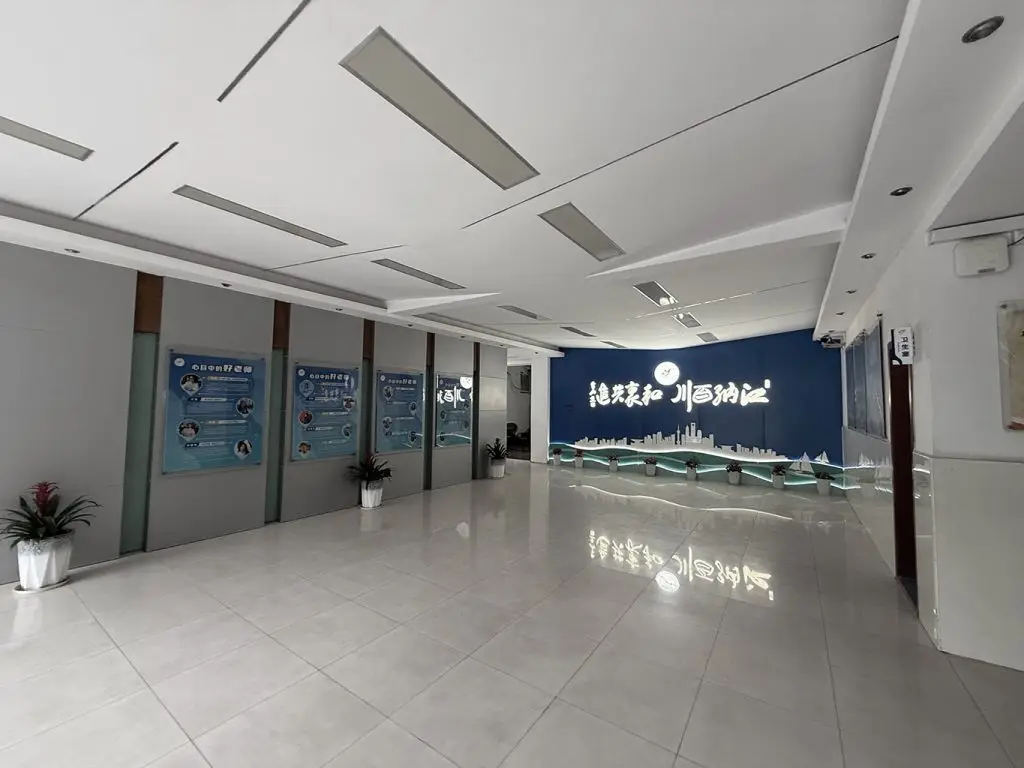
改造前 \ Before
长期以来,校园的公共空间普遍存在设施老化、氛围沉闷的问题。学校理念多依赖标语和广告文字来呈现,缺少空间表达,让本应成为教育延伸的空间,反而成了“隐形短板”。面对这一痛点,我们的设计紧紧锚定学校的“扬帆”文化核心,将其转化为可触摸的空间语言。
For a long time, the public spaces on campus have generally had problems such as aging facilities and a dull atmosphere. The school’s philosophy mostly relies on slogans and advertising texts to present, lacking spatial expression, which makes the space that should have been an extension of education instead become an “invisible shortcoming”. Facing this pain point, our design firmly anchors the core of the school’s “Sailing” culture and transforms it into a tangible spatial language.
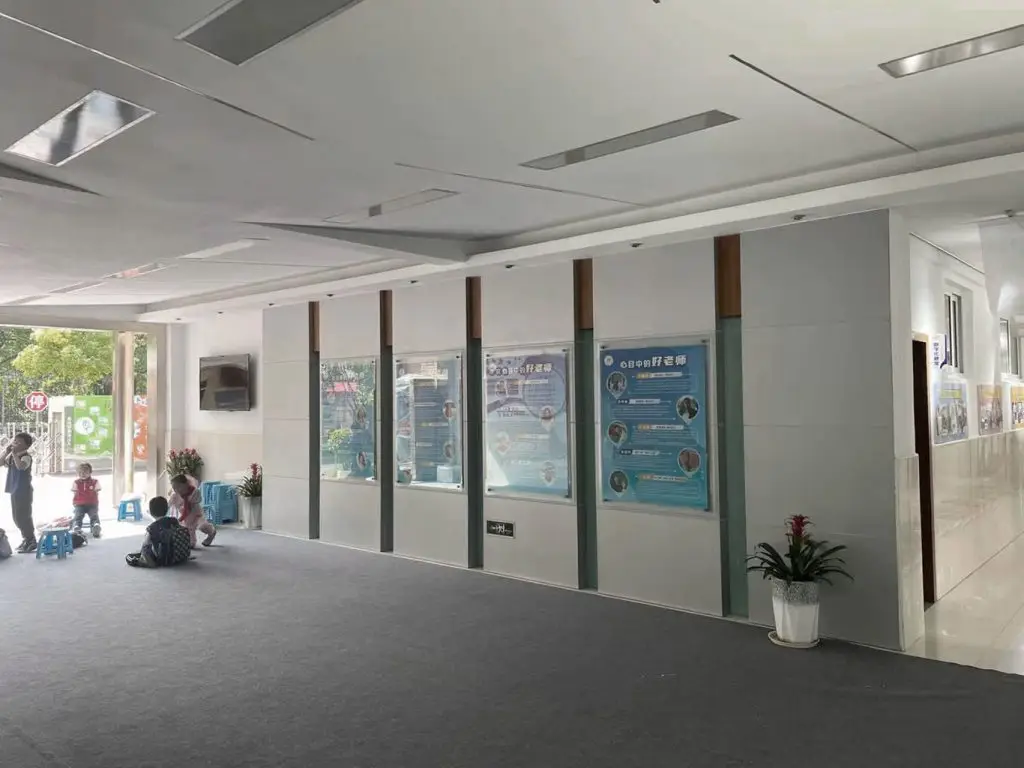
改造前 \ Before
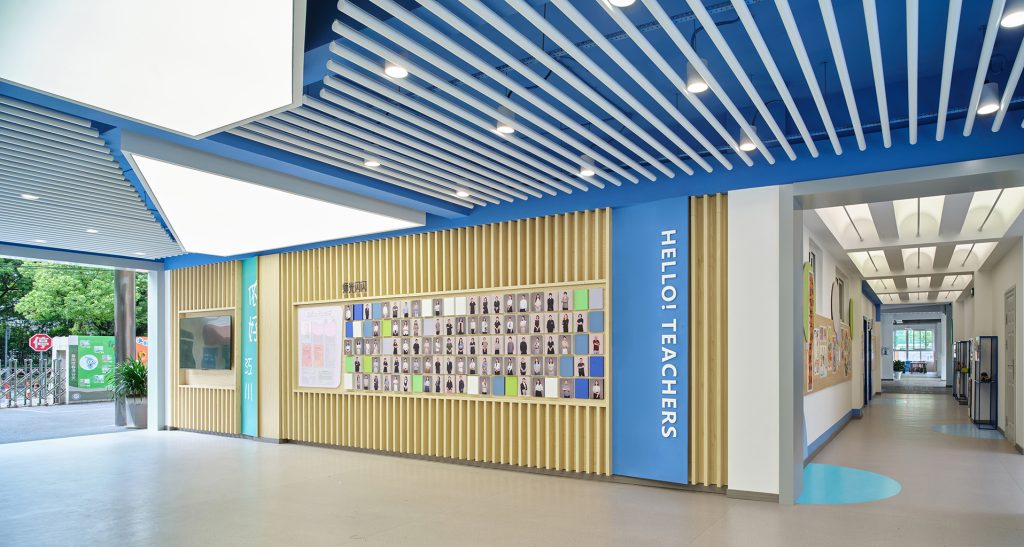
教学区原始建筑由于双入口的布局,使得门厅被割裂成了两个相对独立的流线:一侧面向学生,一侧面向教工。因此,如何串联门厅并改造廊道,也成为了设计的重点。我们将通道构想为流动的江河,化廊为川,通过墙面造型的延展与连续的蓝色元素,将两条路径在视觉上加以呼应,使门厅从割裂的对立转变为互相关联的整体。
Due to the layout of the dual entrances, the original building in the teaching area divides the foyer into two relatively independent circulation lines: one facing students and the other facing teachers and staff. Therefore, how to connect the foyer and renovate the corridor has also become the focus of the design. We conceive the passage as a flowing river, turning the corridor into a river. Through the extension of the wall shape and continuous blue elements, the two paths are visually echoed, transforming the foyer from a divided opposition to an interconnected whole.
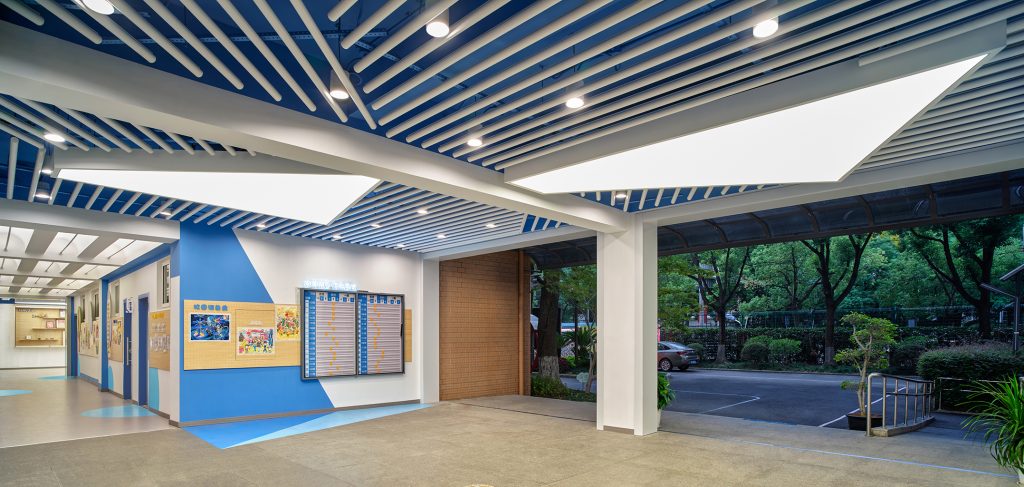
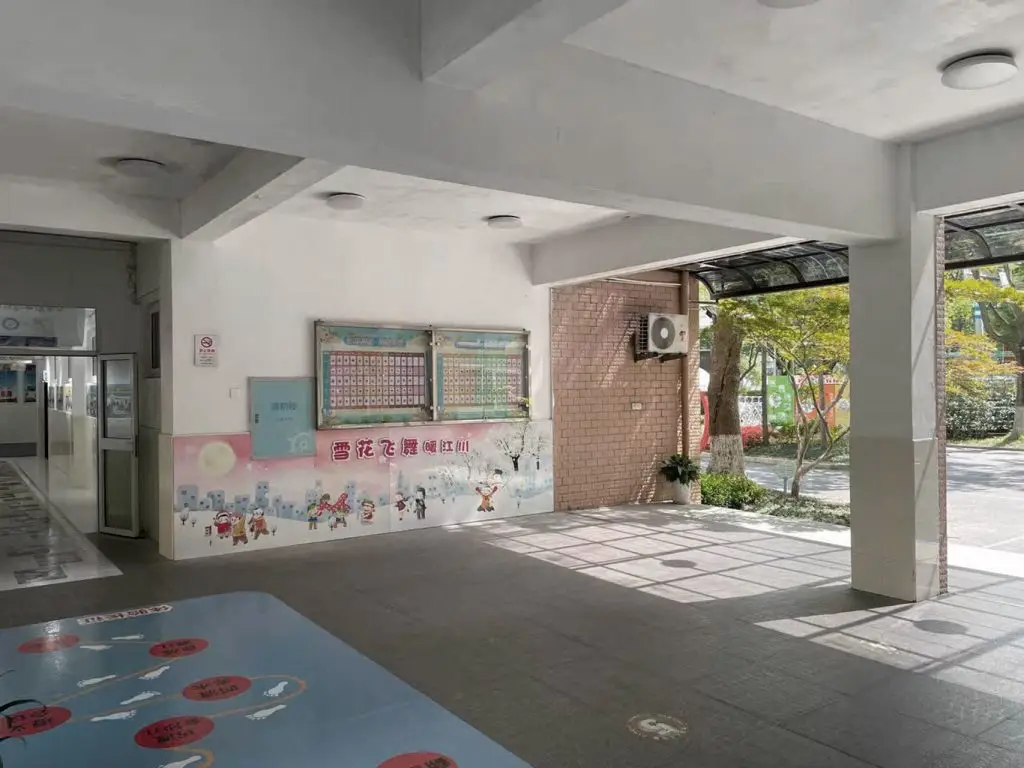
改造前 \ Before
在公共空间中,由于现有墙面功能单一,使得这些场域无法承载更多展示、互动、交流等当代校园生活的需求。通过设计团队的点点巧思,墙面被重新赋能,公告栏、荣誉墙、教职工展示区等功能被精心编排整合在大厅和长廊中的每个角落。不仅满足了师生的实用需求,也营造了统一、温润的视觉语言。这样,门厅与廊道不仅仅只是单纯的通行枢纽,更成为了一个可感知的校园文化画卷。
In public spaces, the single function of the existing walls makes these areas unable to meet the needs of more contemporary campus life such as display, interaction, and communication. Through the ingenious ideas of the design team, the walls have been re-empowered. Functions such as bulletin boards, honor walls, and faculty display areas have been carefully arranged and integrated into every corner of the hall and corridor. It not only meets the practical needs of teachers and students but also creates a unified and warm visual language. In this way, the foyer and corridor are not only simple traffic hubs but also a perceivable campus cultural picture.
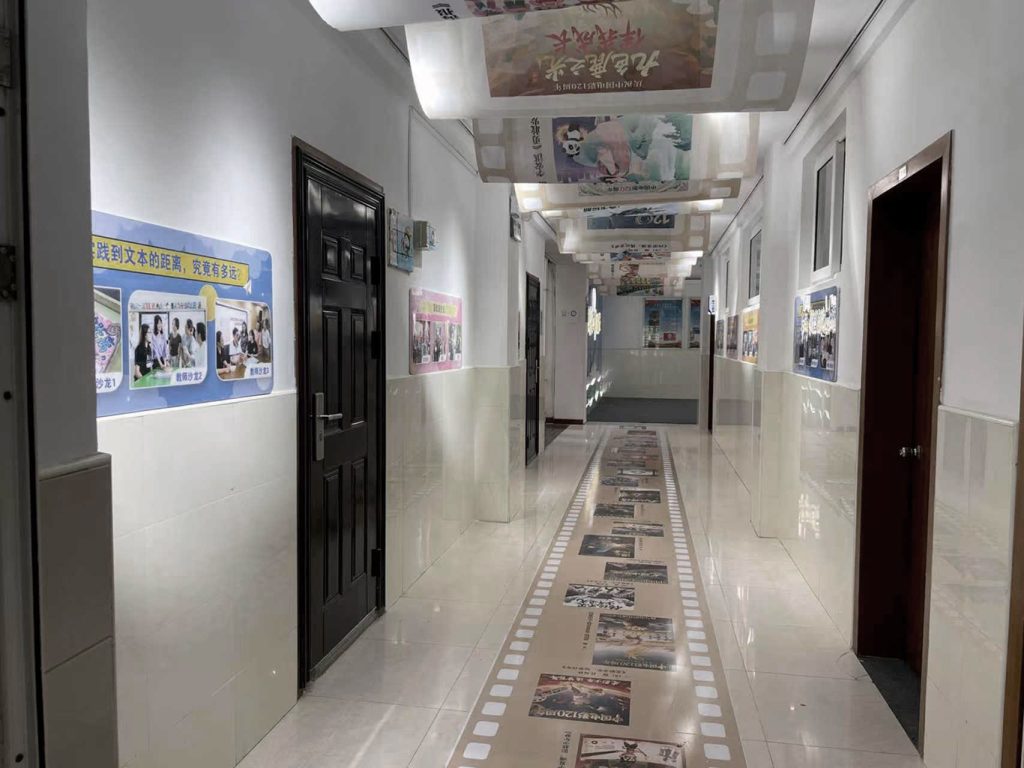
改造前 \ Before

在天花部分,原始吊顶层高偏低,使空间显得沉闷压抑。我们通过重新塑造顶面造型,将天花适度抬升,打破原有的全封闭格局,并在空间中引入漫反射照明尽可能替代直射光源,减少眩光,提升了空间的舒适度。光线被柔化之后,也让门厅和廊道在视觉上获得了更大的尺度感。
In terms of the ceiling, the original ceiling height was relatively low, making the space appear dull and oppressive. We raised the ceiling moderately by reshaping the top surface, breaking the original fully enclosed pattern, and introduced diffuse lighting in the space to replace direct lighting as much as possible, reducing glare and improving the comfort of the space. After the light is softened, the foyer and corridor also gain a greater sense of scale visually.
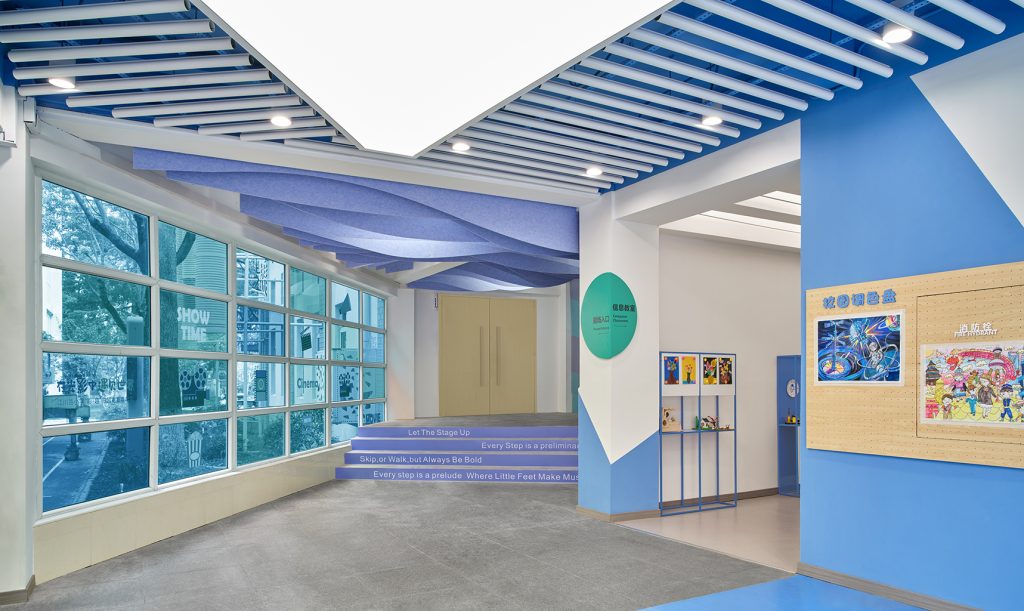
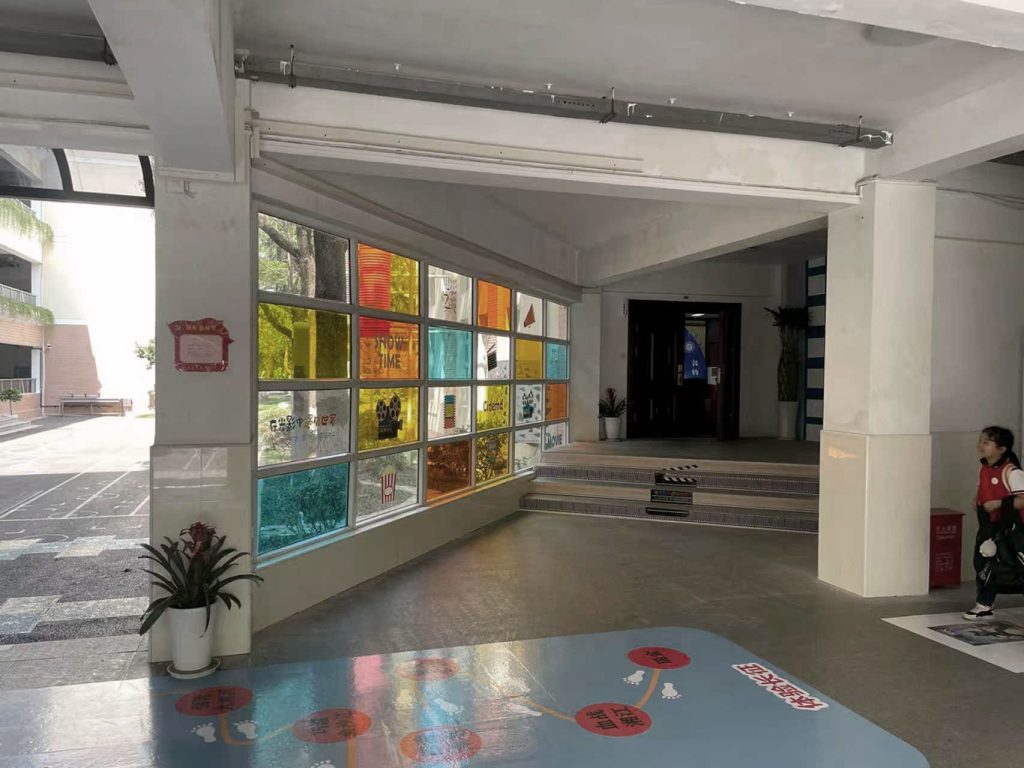
改造前 \ Before
除了教学区之外,设计团队对教工食堂也进行了升级改造。原本的食堂餐桌椅款式老旧,虽未到更换年限,但与校园整体氛围格格不入,拉低了空间的质感;不仅于此,现有食堂动线设计模糊,勉强满足基础就餐需求,很难适配小型活动、教研交流等多元场景。 针对这些问题,设计团队采取了“低成本优化 + 空间动线重构”的方案:对原本桌椅提供新的配色方案,提升其与新环境的匹配度;与此同时,新增的卡座与保留的灵活桌椅形成互补,既维持了原有的就餐容量,又轻松满足了多场景的使用诉求,为原本单一的就餐空间注入了全新的社交活力。
In addition to the teaching area, the design team also upgraded the faculty canteen. The original canteen tables and chairs were outdated. Although they had not reached the replacement period, they were out of place with the overall atmosphere of the campus, reducing the texture of the space. Moreover, the existing canteen circulation design was vague, barely meeting the basic dining needs, and it was difficult to adapt to multiple scenarios such as small activities and teaching and research exchanges. To solve these problems, the design team adopted a “low-cost optimization + spatial circulation reconstruction” plan: providing a new color scheme for the original tables and chairs to improve their matching degree with the new environment; at the same time, the newly added booths complement the retained flexible tables and chairs, which not only maintains the original dining capacity but also easily meets the usage demands of multiple scenarios, injecting new social vitality into the originally single dining space.
改造前 \ Before
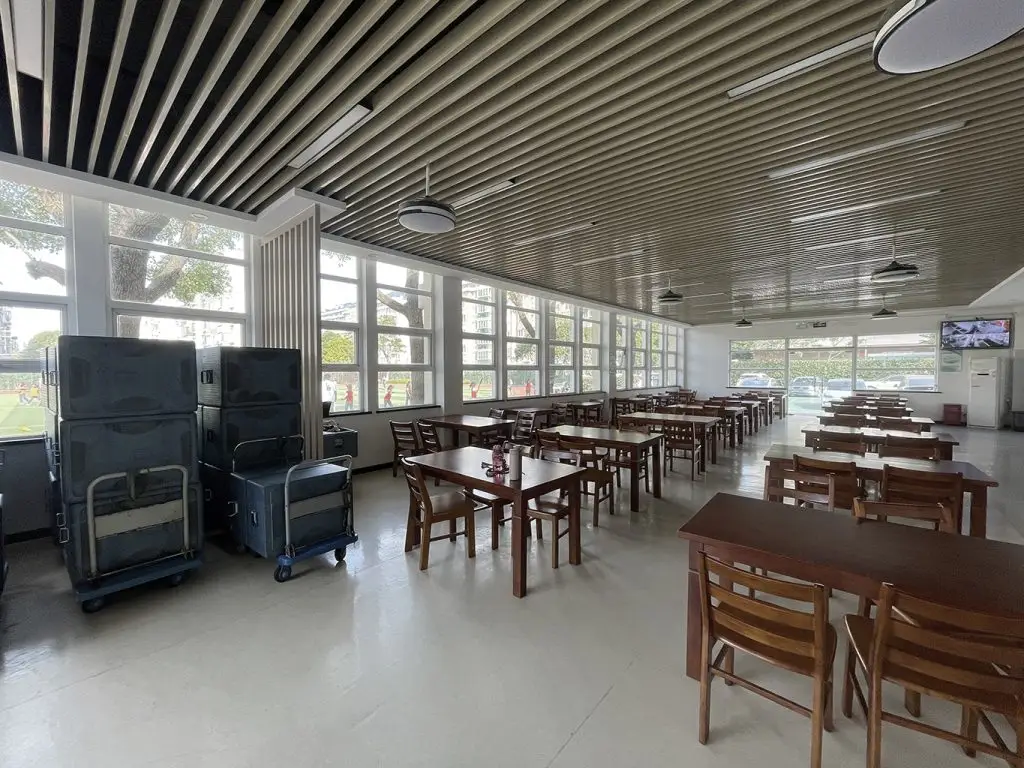
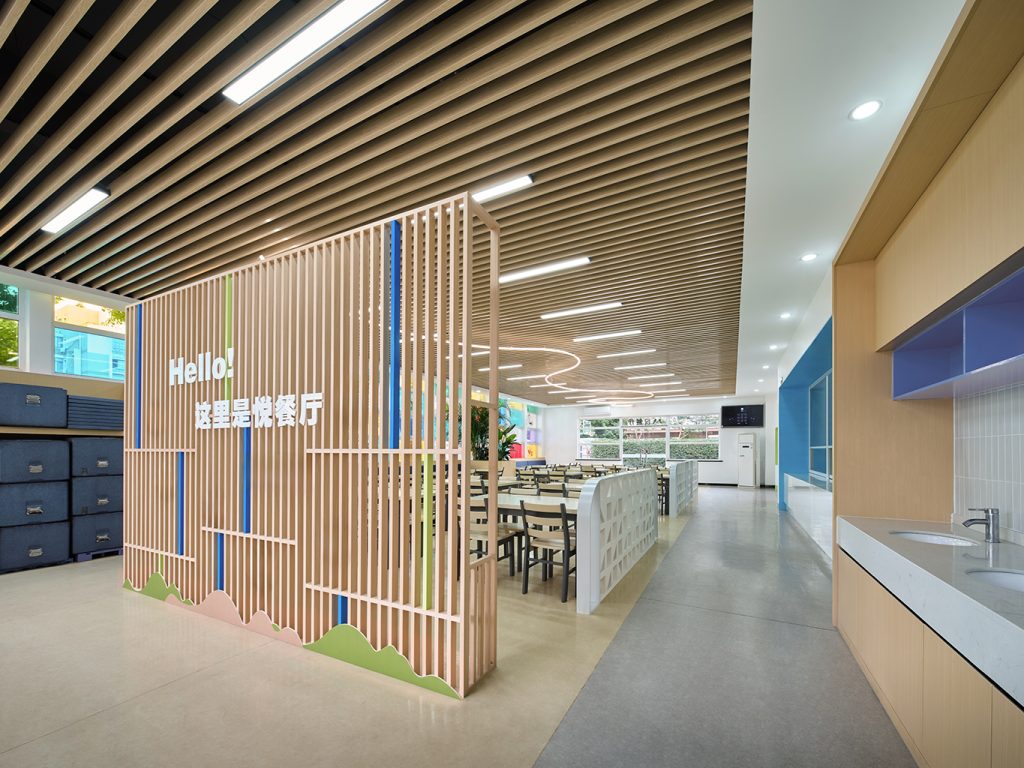
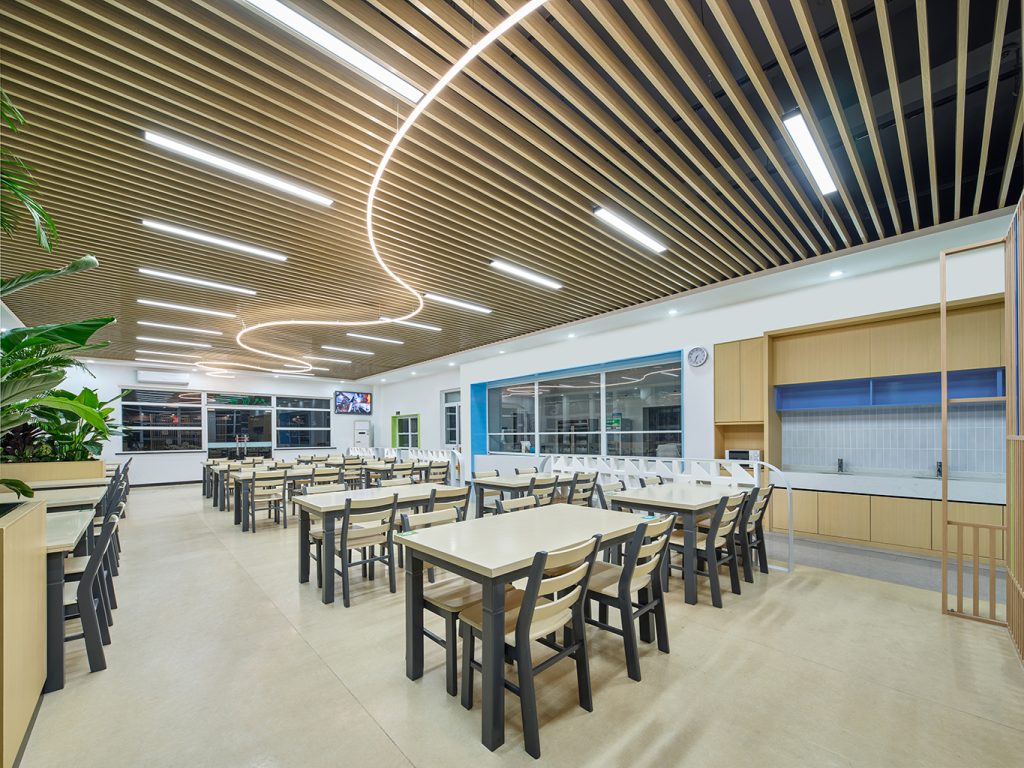
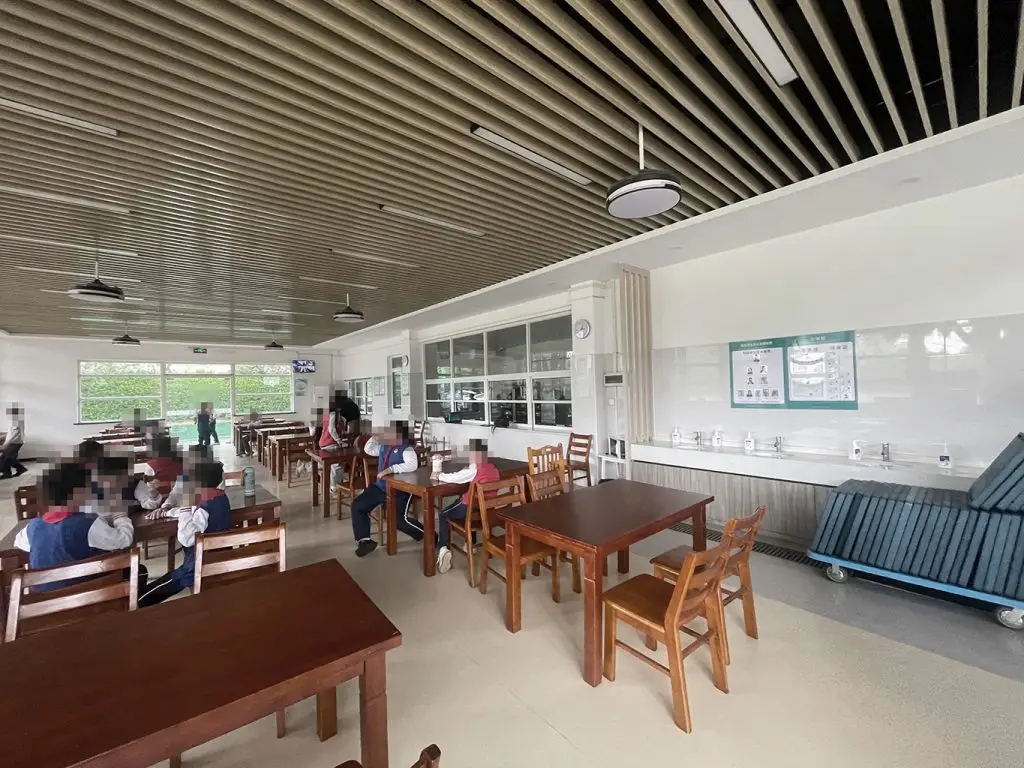
改造前 \ Before
此次改造,不仅是一次空间的更新,更是文化的重塑。校园承载着孩子们的青春与活力,在统一的“扬帆”理念下,让校园环境成为文化的延伸与教育的助力。扬帆起航,每一寸空间都在托举梦想。
This renovation is not only a spatial update but also a cultural reshaping. The campus carries the youth and vitality of children. Under the unified concept of “Sailing”, the campus environment becomes an extension of culture and an aid to education. Setting sail, every inch of space is lifting dreams.
概况:
COMPLETED: 2025 September
CLIENT: Jiangchuan Road Elementary School
LOCATION: Shanghai
SIZE: 400 sqm
TEAM: Mike Chen,Yuyu Li,Lucky Lu
PHOTOGRAPHER: SHA PENG